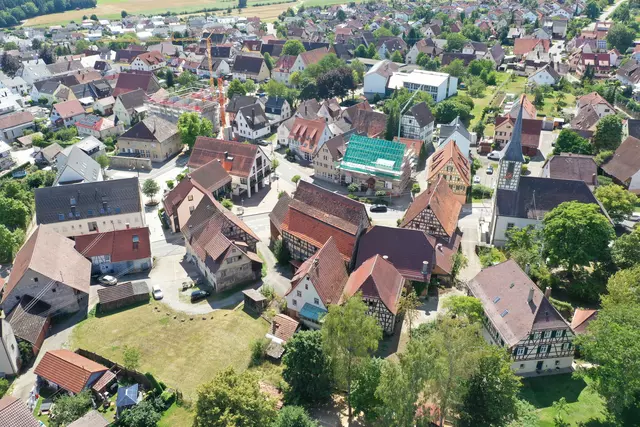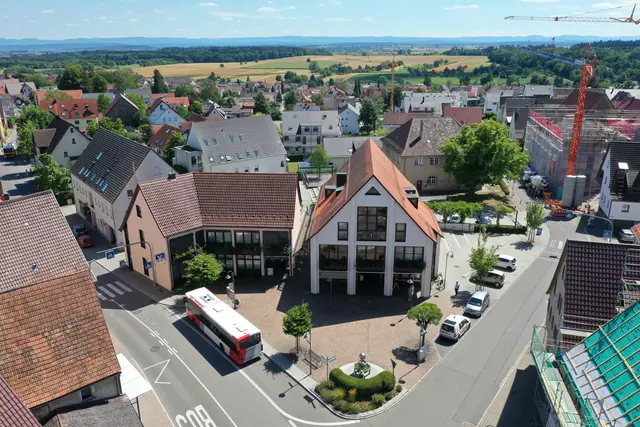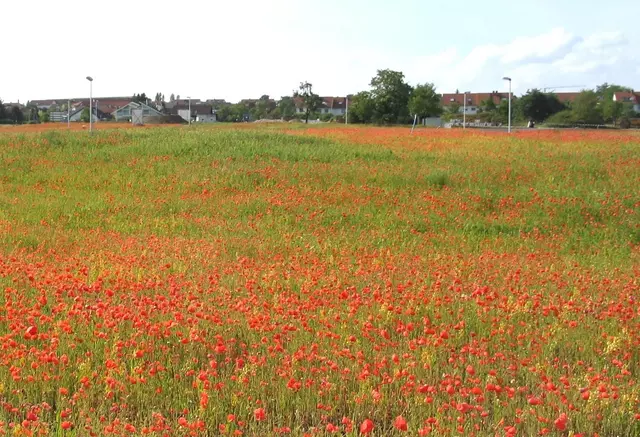Aufstellung des Bebauungsplans "Sondergebiet Lebensmittelmarkt" - Entwurfsoffenlage nach § 3 Abs. 2 BauGB
Der Gemeinderat der Gemeinde Mötzingen hat am 22.11.2022 in öffentlicher Sitzung beschlossen, den Bebauungsplan "Sondergebiet Lebensmittelmarkt" aufzustellen.
Die öffentliche Bekanntmachung zur Entwurfsoffenlage finden Sie hier (PDF-Datei).
Die weiteren Unterlagen finden Sie zum Download wie folgt:
- Inhaltsverzeichnis (PDF-Datei)
- Übersichtskarte Gesamtübersicht (PDF-Datei)
- Übersichtslageplan geplante Nutzung (PDF-Datei)
- Übersichtslageplan Geltungsbereich (PDF-Datei)
- Lageplan Teil A, zeichnerischer Teil (PDF-Datei)
- Teil B, schriftlicher Teil (PDF-Datei)
- Übersichtslageplan (PDF-Datei)
- Grundriss - EG (PDF-Datei)
- Ansichten (PDF-Datei)
- Begründung (PDF-Datei)
- Auswirkanalyse (PDF-Datei)
- Auswirkanalyse Stellungnahme Nagold (PDF-Datei)
- Auswirkanalyse Stellungnahme RP Stuttgart (PDF-Datei)
- Standortalternativprüfung (PDF-Datei)
- Schallschutz (PDF-Datei)
- Geotechnischer Bericht (PDF-Datei)
- Umweltbericht (PDF-Datei)
- Relevanzprüfung (PDF-Datei)
- Artenschutzrechtliche Prüfung (PDF-Datei)
- Abwägung der Anregungen (PDF-Datei)
Erneute öffentliche Auslegung - Öffentliche Bekanntmachung Bebauungsplan und örtliche Bauvorschriften "Röte II" - 21.12.2023
gemäß § 4a Abs. 3 i.V.m. § 3 Abs. 2 BauGB
Die öffentliche Bekanntmachung können Sie hier aufrufen (PDF-Datei).
Als weitere Unterlagen stehen zum Abruf bereit:
- Bebauungsplan Röte II - 3. Entwurf vom 12.12.2023 (PDF-Datei)
- Bebauungsplan Röte II - Textteil zum 3. Entwurf vom 12.12.2023 (PDF-Datei)
- Bebauungsplan Röte II - Begründung zum 3. Entwurf vom 12.12.2023 (PDF-Datei)
- Bebauungsplan Röte II - Umweltbericht (PDF-Datei)
- Bebauungsplan Röte II - Artenschutzrechtliche Untersuchung (PDF-Datei)
- Bebauungsplan Röte II - Artenschutz vertieft (PDF-Datei)
- Bebauungsplan Röte II - Schallgutachten (PDF-Datei)
- Bebauungsplan Röte II - Verkehrsprognose (PDF-Datei)
- Bebauungsplan Röte II - Luftbildauswertung (PDF-Datei)
- Bebauungsplan Röte II - Umweltbezogene Stellungnahmen (PDF-Datei)
Weitere Anlagen zu Geotechnik stehen zum Abruf bereit:
- Bebauungsplan Röte II - Anl. 1 Lageplan (PDF-Datei)
- Bebauungsplan Röte II - Anl. 2.1 Schurfprofile (PDF-Datei)
- Bebauungsplan Röte II - Anl. 2.2 Bohrprofile (PDF-Datei)
- Bebauungsplan Röte II - Anl. 3 Schichtenverzeichnis (PDF-Datei)
- Bebauungsplan Röte II - Anl. 4 Rammdiagramme (PDF-Datei)
- Bebauungsplan Röte II - Anl. 5 Versickerunsversuch (PDF-Datei)
- Bebauungsplan Röte II - Anl. 6.1 Asphaltprobe (PDF-Datei)
- Bebauungsplan Röte II - Anl. 6.1 Baugrunderkundung (PDF-Datei)
- Bebauungsplan Röte II - Anl. 7.1 Fließ- und Ausrollgrenze (PDF-Datei)
- Bebauungsplan Röte II - Anl. 7.2 Körnungslinie (PDF-Datei)
- Bebauungsplan Röte II - Geotechnisches Gutachten (PDF-Datei)
Weitere Anlagen zu Karst stehen zum Abruf bereit:
- Bebauungsplan Röte II - Anl. 1A Schummerungskarte (PDF-Datei)
- Bebauungsplan Röte II - Anl. 1B Setzungen (PDF-Datei)
- Bebauungsplan Röte II - Anl. 1C Hebungen (PDF-Datei)
- Bebauungsplan Röte II - Anl. 2 Geophysik und Aufschlüsse (PDF-Datei)
- Bebauungsplan Röte II - Anl. 3 Tektonik und Aufschlüsse (PDF-Datei)
- Bebauungsplan Röte II - Anl. 4 Geophysikalische Voruntersuchungen (PDF-Datei)
- Bebauungsplan Röte II - Anl. 5 Geophysikalischer Endbericht (PDF-Datei)
- Bebauungsplan Röte II - Anl. 6 Bohrprofil-Sondierung (PDF-Datei)
- Bebauungsplan Röte II - Anl. 7 Dolinenfüllung (PDF-Datei)
- Bebauungsplan Röte II - Anl. 8 Bohrprofile Sondierung (PDF-Datei)
- Bebauungsplan Röte II - Anl. 9a KB1 Bohrprofil (PDF-Datei)
- Bebauungsplan Röte II - Anl. 9b KB2 Bohrprofil (PDF-Datei)
- Bebauungsplan Röte II - Anl. 9c KB3 Bohrprofil (PDF-Datei)
- Bebauungsplan Röte II - Anl. 9d KB4 Bohrprofil (PDF-Datei)
- Bebauungsplan Röte II - Anl. 10 Bohrprofilschnitt (PDF-Datei)
- Bebauungsplan Röte II - Anl. 11a BK1 Fotodoku (PDF-Datei)
- Bebauungsplan Röte II - Anl. 11b BK2 Fotodoku (PDF-Datei)
- Bebauungsplan Röte II - Anl. 11c BK3 Fotodoku (PDF-Datei)
- Bebauungsplan Röte II - Anl. 11d BK4 Fotodoku (PDF-Datei)
- Bebauungsplan Röte II - Geotechnischer Umgang mit Karsterscheinung (PDF-Datei)
Erneute öffentliche Auslegung - Öffentliche Bekanntmachung Bebauungsplan und örtliche Bauvorschriften "Röte III" - 21.12.2023
gemäß § 4a Abs. 3 i.V.m. § 3 Abs. 2 BauGB
Die öffentliche Bekanntmachung können Sie hier aufrufen (PDF-Datei).
Als weitere Unterlagen stehen zum Abruf bereit:
- Bebauungsplan Röte III - 3. Entwurf vom 12.12.2023 (PDF-Datei)
- Bebauungsplan Röte III - Textteil zum 3. Entwurf vom 12.12.2023 (PDF-Datei)
- Bebauungsplan Röte III - Begründung zum 3. Entwurf vom 12.12.2023 (PDF-Datei)
- Bebauungsplan Röte III - Umweltbericht (PDF-Datei)
- Bebauungsplan Röte III - Artenschutzrechtliche Untersuchung (PDF-Datei)
- Bebauungsplan Röte III - Artenschutz vertieft (PDF-Datei)
- Bebauungsplan Röte III - Schallgutachten (PDF-Datei)
- Bebauungsplan Röte III - Verkehrsprognose (PDF-Datei)
- Bebauungsplan Röte III - Luftbildauswertung (PDF-Datei)
- Bebauungsplan Röte III - Umweltbezogene Stellungnahmen (PDF-Datei)
Weitere Anlagen zu Geotechnik stehen zum Abruf bereit:
- Bebauungsplan Röte III - Anl. 1 Lageplan (PDF-Datei)
- Bebauungsplan Röte III - Anl. 2.1 Schurfprofile (PDF-Datei)
- Bebauungsplan Röte III - Anl. 2.2 Bohrprofile (PDF-Datei)
- Bebauungsplan Röte III - Anl. 3 Schichtenverzeichnis (PDF-Datei)
- Bebauungsplan Röte III - Anl. 4 Rammdiagramme (PDF-Datei)
- Bebauungsplan Röte III - Anl. 5 Versickerunsversuch (PDF-Datei)
- Bebauungsplan Röte III - Anl. 6.1 Asphaltprobe (PDF-Datei)
- Bebauungsplan Röte III - Anl. 6.1 Baugrunderkundung (PDF-Datei)
- Bebauungsplan Röte III - Anl. 7.1 Fließ- und Ausrollgrenze Röte III110a (PDF-Datei)
- Bebauungsplan Röte III - Anl. 7.1 Fließ- und Ausrollgrenze Röte III202a (PDF-Datei)
- Bebauungsplan Röte III - Anl. 7.2 Körnungslinie (PDF-Datei)
- Bebauungsplan Röte III - Geotechnisches Gutachten (PDF-Datei)
Weitere Anlagen zu Karst stehen zum Abruf bereit:
- Bebauungsplan Röte III - Anl. 1A Schummerungskarte (PDF-Datei)
- Bebauungsplan Röte III - Anl. 1B Setzungen (PDF-Datei)
- Bebauungsplan Röte III - Anl. 1C Hebungen (PDF-Datei)
- Bebauungsplan Röte III - Anl. 2 Geophysik und Aufschlüsse (PDF-Datei)
- Bebauungsplan Röte III - Anl. 3 Tektonik und Aufschlüsse (PDF-Datei)
- Bebauungsplan Röte III - Anl. 4 Geophysikalische Voruntersuchungen (PDF-Datei)
- Bebauungsplan Röte III - Anl. 5 Geophysikalischer Endbericht (PDF-Datei)
- Bebauungsplan Röte III - Anl. 6 Bohrprofil-Sondierung (PDF-Datei)
- Bebauungsplan Röte III - Anl. 7 Dolinenfüllung (PDF-Datei)
- Bebauungsplan Röte III - Anl. 8 Bohrprofile Sondierung (PDF-Datei)
- Bebauungsplan Röte III - Anl. 9a KB1 Bohrprofil (PDF-Datei)
- Bebauungsplan Röte III - Anl. 9b KB2 Bohrprofil (PDF-Datei)
- Bebauungsplan Röte III - Anl. 9c KB3 Bohrprofil (PDF-Datei)
- Bebauungsplan Röte III - Anl. 9d KB4 Bohrprofil (PDF-Datei)
- Bebauungsplan Röte III - Anl. 10 Bohrprofilschnitt (PDF-Datei)
- Bebauungsplan Röte III - Anl. 11a BK1 Fotodoku (PDF-Datei)
- Bebauungsplan Röte III - Anl. 11b BK2 Fotodoku (PDF-Datei)
- Bebauungsplan Röte III - Anl. 11c BK3 Fotodoku (PDF-Datei)
- Bebauungsplan Röte III - Anl. 11d BK4 Fotodoku (PDF-Datei)
- Bebauungsplan Röte III - Geotechnischer Umgang mit Karsterscheinung (PDF-Datei)
Umlegungsbeschluss Röte II und Röte III
Die Bekanntmachung der Umlegungsbeschlüsse und der Auslegung der Bestandskarten und der Bestandsverzeichnisse können hier aufgerufen werden:




